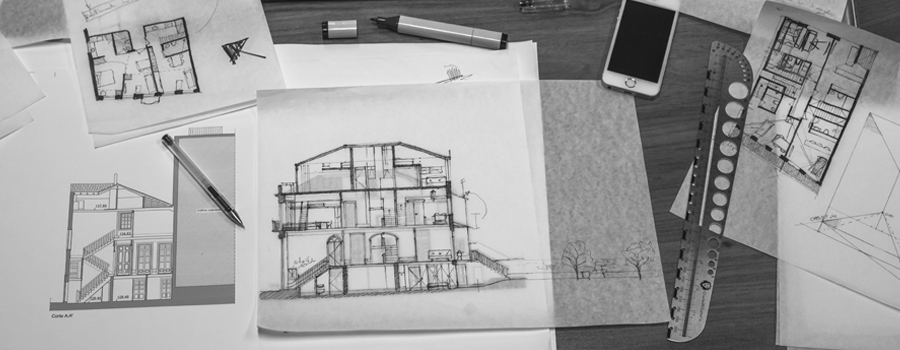Architectural Drawing

Introduction:
Mechanical Drafting – The students learn how to create mechanical parts using CAD software. From basic geometry to complex assembly design using Autodesk Inventor Professional 2012.
Architectural Drafting – The students are exposed to CAD technologies and conventional drafting methods to produce designs using CAD and AutoCAD Architecture.
3DS MAX – The students will learn hot to create presentations and animations using 3DS Max. Its rendering tools and effects will give a finished touch to drawings created with CAD or Revit software. It is not limited to realistic presentations but also allows students to create a virtual movie file of the project. This program prepares students for work in the field of design and architecture.
Course Hours:
| OCP | COURSE NUMBER | COURSE TITLE | COURSE LENGTH |
|---|---|---|---|
| OCP A | TDR0070 | Introduction to drafting | 150 Hours |
| OCP B | TDR0370 | Drafting Assistant | 450 Hours |
| OCP C | TDR0775 TDR0776 | Drafting Detailer 1 Drafting Detailer 2 | 150 Hours 150 Hours |
| OCP D | TDR0570 | Architectural Drafter | 150 Hours |
| OCP E | TDR0874 | Civil Drafter | 150 Hours |
| OCP F | TDR0777 | Mechanical Drafter | 150 Hours |
| OCP G | TDR0875 | Structural Drafter | 150 Hours |
| Total Hours: 1500 Hours |
Contact Information:
For additional information call (305) 649-9800 Ext. 2382. A counselor or an administrator may assist the client.
